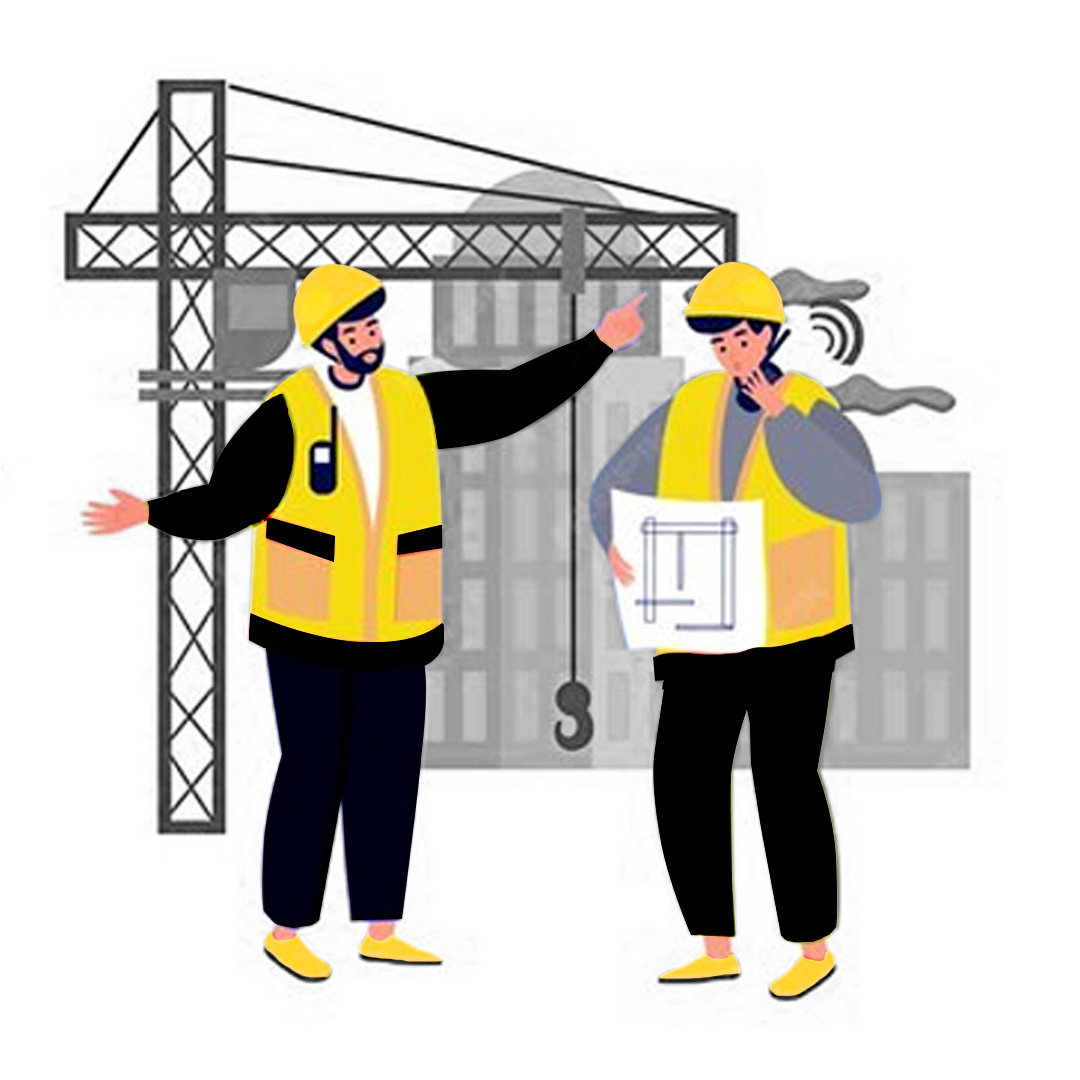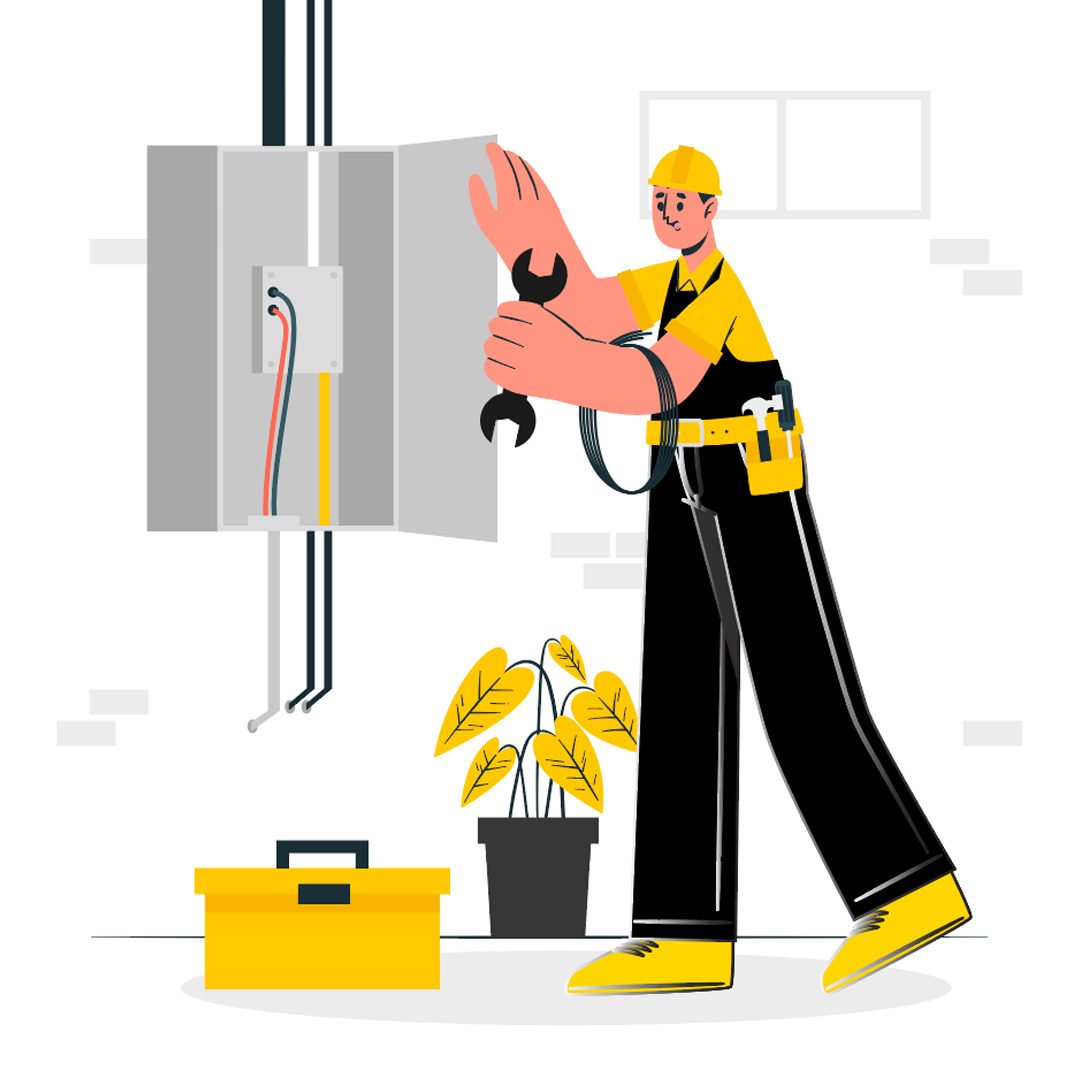How We Create Impact
Your Desired Interior
in 9 Simple Steps
That sounds like a fantastic guide! Here's an outline of the 9 simple steps Cube Studio might recommend for achieving the perfect interior that balances both style and functionality

Initial Consultation:
Meeting with the Client: The first step involves understanding the client's vision, requirements, and budget. This could be for a residential, commercial, or hospitality space.
Needs Assessment: Cube Studio will ask questions about style preferences, functionality, and any existing design elements that must be incorporated or replaced.

Agrement

Site Visit & Measurement:
Space Evaluation: Cube Studio will visit the site to assess the layout, size, lighting, and any existing features that might impact the design.
Taking Measurements: Accurate measurements are taken to create a layout plan for the design.

Conceptual Design & Mood Board Creation:
Design Concept: Cube Studio creates a preliminary design concept that reflects the client’s needs, lifestyle, and aesthetic desires. This often includes sketching layouts, selecting color schemes, and choosing materials.
Mood Board/Style Presentation: Designers will often create mood boards or digital renderings that showcase their vision with sample images, textures, color palettes, and furniture options.

Design Development:
Finalizing the Plan: Once the client approves the initial concept, Cube Studio refines the design and prepares more detailed plans, including furniture layouts, lighting designs, and material selections.
3D Visuals or CAD Drawings: The firm may create 3D renderings or detailed CAD (Computer-Aided Design) drawings to help the client visualize the finished space.

Budgeting & Procurement:
Cost Estimation: Based on the finalized design, Cube Studio prepares a detailed budget that includes all costs for materials, furniture, labor, and any other elements needed.
Sourcing Materials and Products: Cube Studio interior design firm will source furniture, lighting, fabrics, finishes, and other items required for the project. Some firms maintain strong relationships with suppliers and manufacturers.

Project Management:
Coordinating Contractors: If the design involves structural changes or renovations, Cube Studio will coordinate with contractors, electricians, plumbers, and other professionals.
Scheduling: Cube Studio ensures that the project follows a clear timeline for each phase of work, from construction to installation.
Monitoring Progress: Cube Studio will regularly inspect the work site to ensure that the project stays on track, meets quality standards, and aligns with the design vision.

Final Walkthrough & Handover:
Client Review: Once the space is complete, Cube Studio interior design firm conducts a final walkthrough with the client to ensure everything meets expectations.
Addressing Feedback: Any last-minute adjustments or modifications are made based on client feedback.

